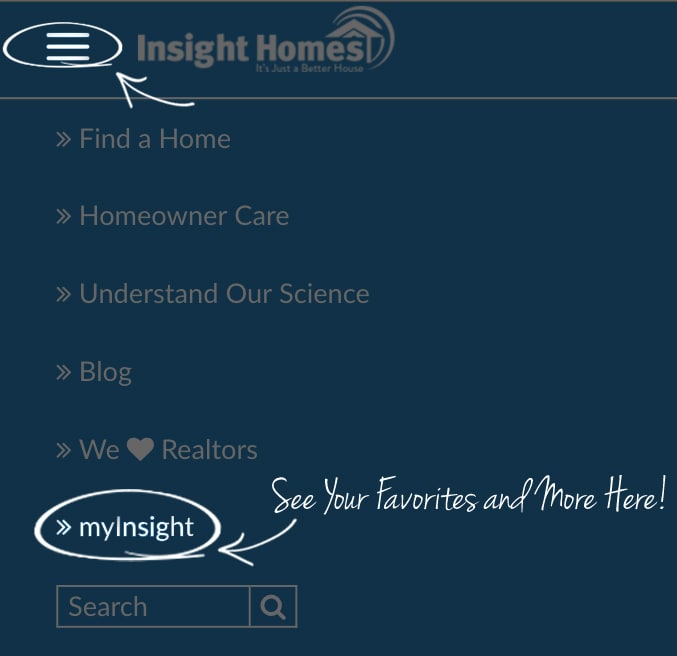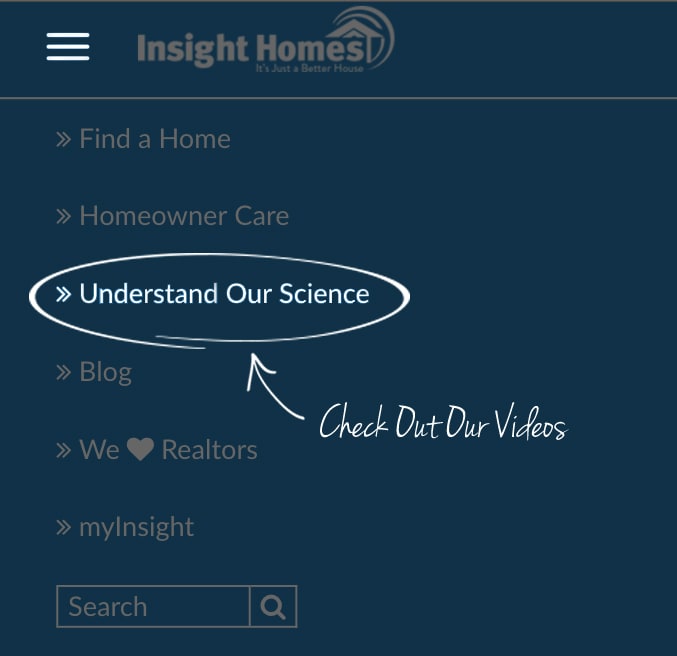When you build a new home, one of the biggest decisions is deciding which floorplan you want. With a large variety of floorplans in both size and style, you’re sure to find an Insight Home plan with the space that you need and the layout you desire.
We have 11 single-family home floorplans to choose from, as well as several villa floorplans available in our townhome communities. You can build an Insight Home in one of our communities throughout Southern Delaware or you can build in the location of your choice with our Build on Your Lot program.
Our floorplans range from 1,284 – 4,316 square feet, with 3 – 7 bedrooms, in a variety of layouts. For those looking for a more traditional floorplan, the Jerry offers a formal dining room and a tucked-away owner’s suite, perfect for quiet and privacy. For those looking for a completely open floorplan, the Drake offers spacious, open living from the second you walk in the door.
Many Insight Homes buyers love the award-winning Whatley plan, voted Delaware’s Best Single Family Home. With a spacious living room flowing seamlessly into the breakfast and kitchen areas, and a generously sized owner’s suite with a large closet, this home has something for everyone.
All of our floorplans are customizable with an endless combination of options, whether you need to make more room for your family by adding more bedrooms or expand your living space with a family room extension and sitting room. Upgrade to a gourmet kitchen, a super bath in the owner’s suite, or a morning room.
All of our homes include $65,000 more in features than most builders. Things that other builders consider options come standard in an Insight Home. High ceilings, recessed lighting, oak or maple kitchen cabinetry, ceiling fans and much more come standard in every Insight Home. Learn more about how we build and let's start building your new home in Delaware.













 Swipe to learn more
Swipe to learn more

