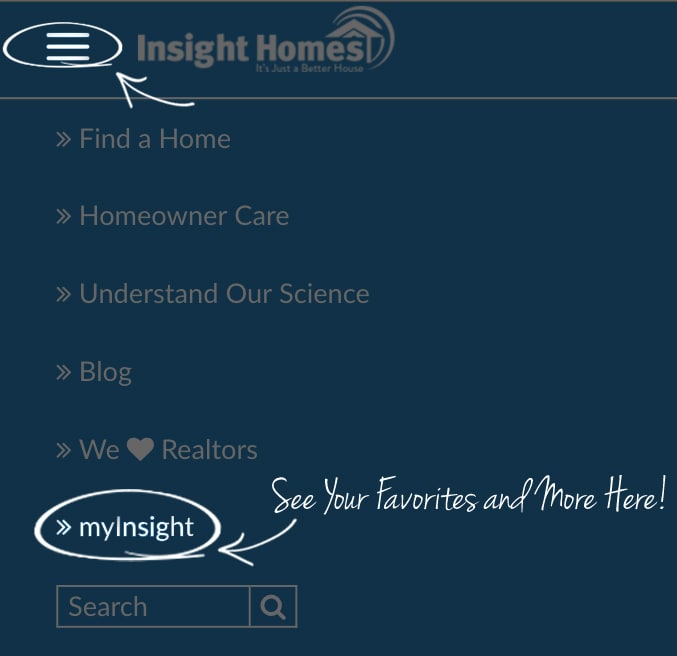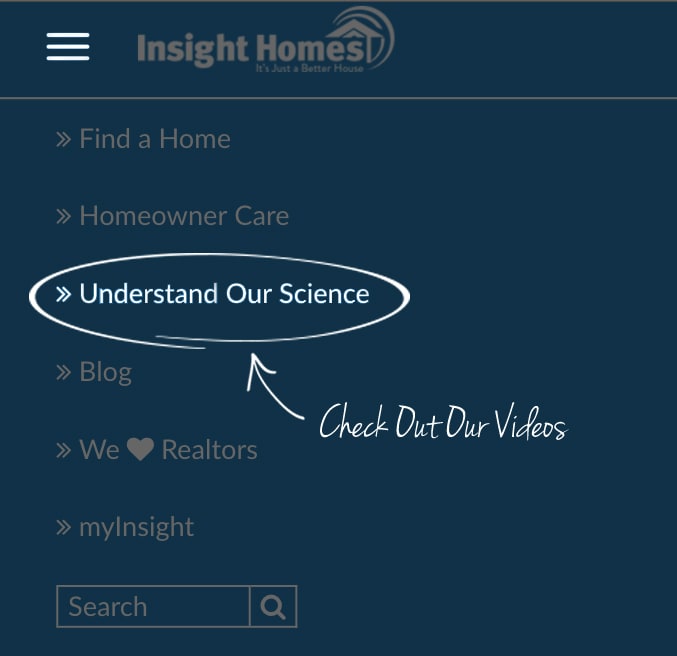Loved the George model with loft -- open, airy, lots of light with sufficient space for several guests and needed facilities all on the bottom floor.

- Forgot Password
Enter your email address and we'll send you a link to reset your password.





















 Patricia Crispino & O'Neill Gutierrez
Patricia Crispino & O'Neill Gutierrez


 Swipe to learn more
Swipe to learn more

