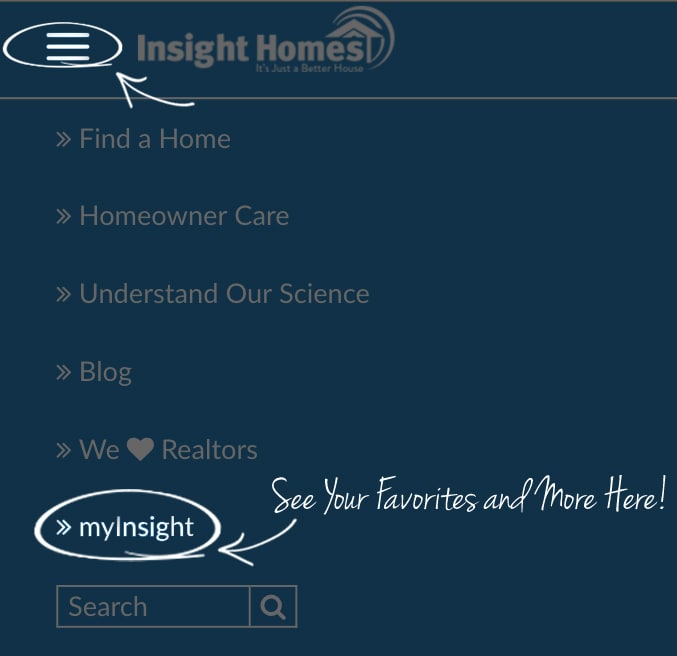** Any discounts listed on this website are only available to customers who make a cash purchase or finance their purchase with our preferred lender.
In a continuing effort to improve our new homes in Delaware, Insight Homes reserves the right to make changes or modifications to floor plans, specifications, materials, features and colors at any time and without notice. Window styles, availability, sizes and locations as well as ceiling heights, and livable square footage will vary with choice of exterior elevations and structural options. All floor plan and lot square footages for our Delaware new homes are approximate only. Total plan square footage calculations are from the outside of exterior walls and include interior partition walls. Optional features may be included at additional costs and are subject to construction cut-off dates. Lot premiums, assessments and HOA fees may apply. All community maps, plans, landscaping, elevations and renderings are artists’ conceptions and are for illustrative purposes only. All buying decisions should be based on visiting and viewing the physical homesite with consultation from our Delaware new home builder representatives. Prices are subject to change without notice. Consult a Community Sales Manager for additional information.

MHBR
#7893













 Swipe to learn more
Swipe to learn more

