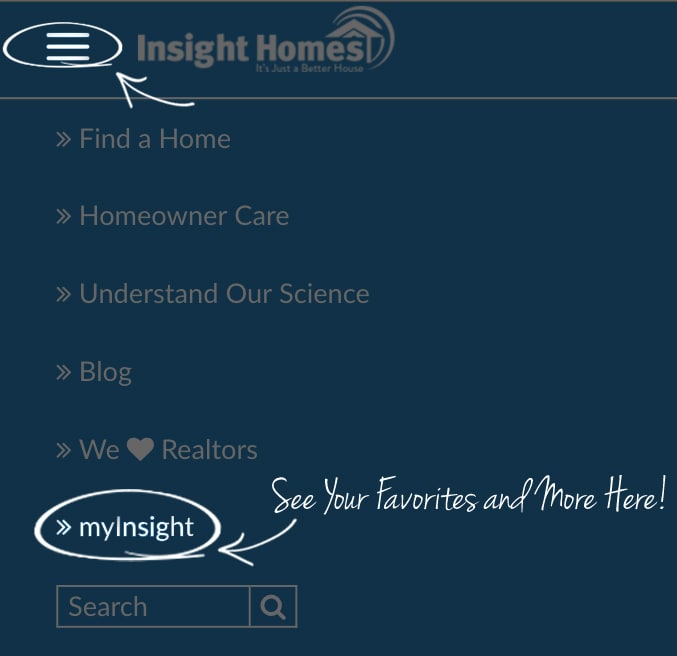Never have we ever dealt with such a professional team player (our salesperson Chesa). She had our back and best interest first -- selling us and getting us to buy was second. She is wonderful.

- Forgot Password
Enter your email address and we'll send you a link to reset your password.





















 Don and Joyce Kimsey
Don and Joyce Kimsey


 Swipe to learn more
Swipe to learn more

